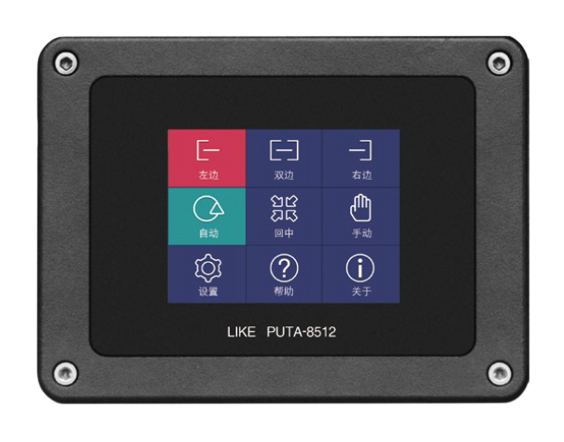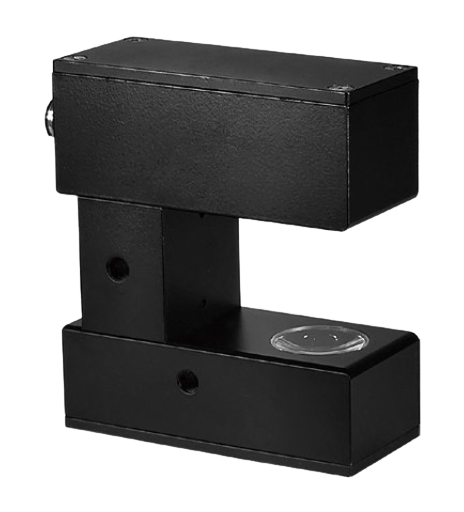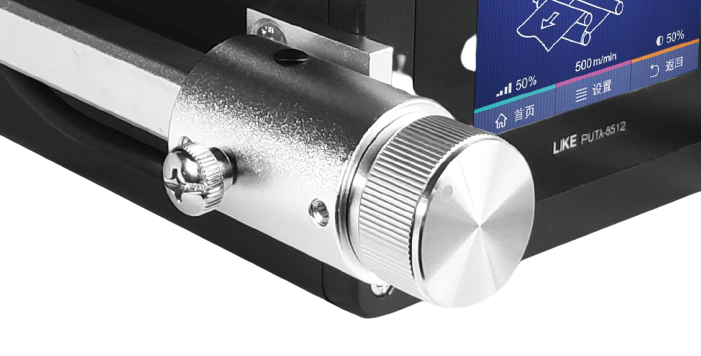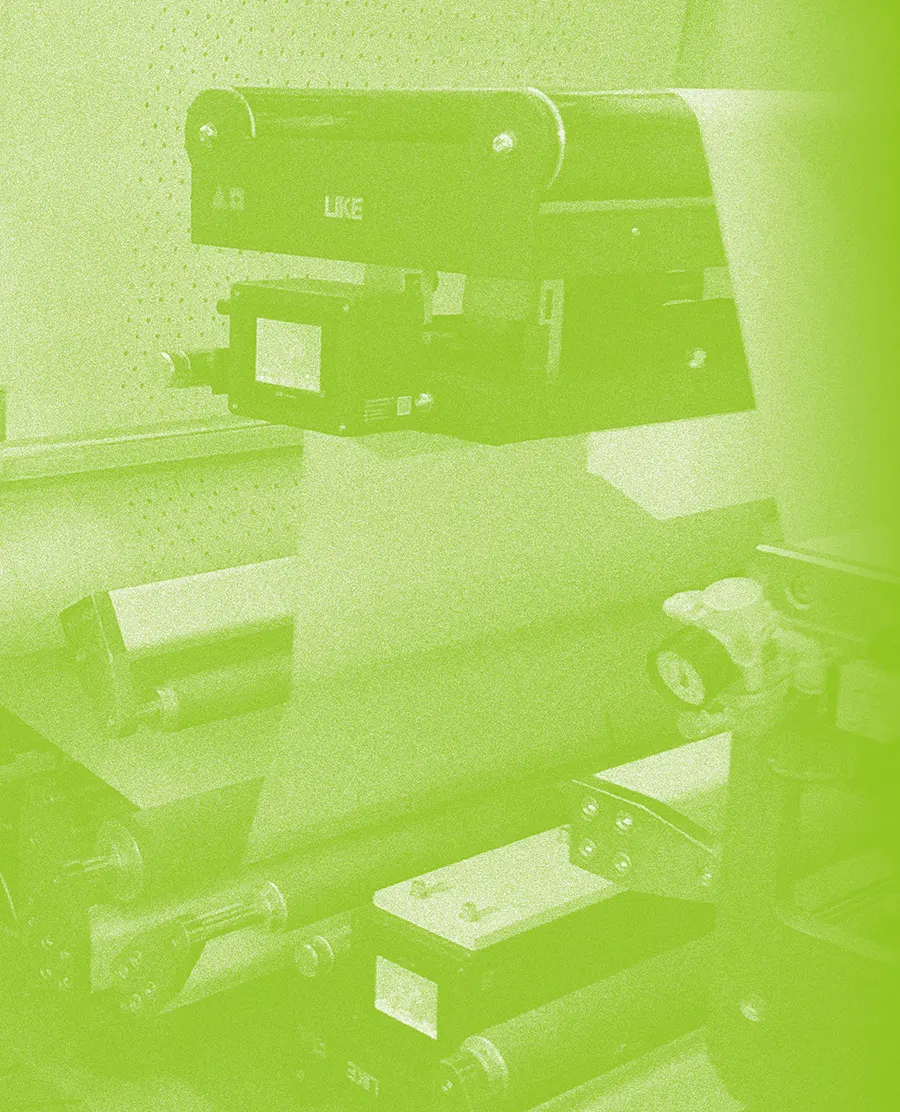Welcome to the official website of LIKE!
Common methods and applications of building correction
Author:
Release time:
2023-04-06
Abstract: Combined with engineering examples, several commonly used building correction schemes are introduced from four aspects: soil digging and water injection correction, grouting and stacking correction, static pile correction, and steel structure correction, and the construction technology and applicable conditions of each scheme are elaborated, so as to select the appropriate correction scheme according to the characteristics of the building.
Keywords: building, correction scheme, foundation, applicable conditions
Building correction (also known as tilting) refers to the tilting of existing buildings due to some reason caused by the deviation of vertical position, and tilting, seriously affecting the use, and even endangering the life and property of residents and the safety of factory production, the correcting and strengthening measures taken in order to restore its normal use function. Correctly analyze the reasons for the tilt of the building, put forward a reasonable and feasible correction plan, adopt a simple and easy construction plan, correct the building as soon as possible, and then through reinforcement and repair, with a small engineering cost, to save the inclined building, is a good thing for the benefit of the country and the people.
The inclination of the house caused by uneven settlement of the foundation occurs from time to time in construction projects, and the reasons for the uneven settlement of the foundation are also diverse, among which the main reasons are insufficient bearing capacity of the foundation, serious uneven foundation, large thickness and poor treatment of backfill soil, and collapsible soil soaking water. At the same time, the self-condition of the settlement house is also different, its basic form, structural form, own rigidity, etc. have a greater impact on the correction of the building, and different forms of buildings should be targeted to choose the correction scheme suitable for their own characteristics, in order to effectively correct the deviation under the premise of ensuring structural safety.
First, the theoretical basis of correction technology
Deviation correction technology is a relatively comprehensive technology, involving multiple disciplines, such as engineering mechanics, structural mechanics, engineering geology, soil mechanics, engineering surveying, house architecture, etc., and the guiding discipline of this technology is mainly soil mechanics. As early as the Neolithic period, humans have built primitive foundations, such as the earthen platform and stone foundation at the site of Banpo Village in Xi'an. After the industrial revolution in the 18th century, urban construction, water conservancy projects, and the construction of roads and bridges promoted the development of Tulixue. In 1773, based on experiments, French Coulomb created the famous Coulomb's law of shear strength and the theory of earth pressure. In 1857, the British Rankine proposed another theory of earth pressure. In 1885 , Businiske in France obtained the semi-infinite space elastomer , under the action of vertical concentration , all six stress components and three deformations. These theories and methods are still widely used today. In 1925, American soil mechanics expert Taishaki published the first monograph on soil mechanics, making soil mechanics an independent discipline.
In recent years, the construction of giant projects such as ultra-high earth and rock dams, super high-rise buildings and nuclear power plants in various countries around the world, and the occurrence of many strong earthquakes in various countries, have promoted the progress and development of soil mechanics.
2. Project case analysis
Based on the practical experience in recent years, combined with several typical cases to illustrate the application of correction technology in practice, in order to readers can understand the correction technology in concrete and vivid terms.
2.1 Correction project of punched pile of a company dormitory building in Binhai New Area, Yueqing City (jacking method)
1. Project overview
The basement pit plane runs east-west on two axes. Several perforated piles on the pile have been tilted to varying degrees to the north.
2. Cause analysis
The construction plane of the pile foundation project is the first floor of the basement, which is 2-3m lower than the surrounding floor surface; After the completion of the pile foundation project, due to the preparation of the basement steel bar project, a large number of 160 tons of steel bar were stacked not far from the north side of the pile foundation; This project is located in the coastal original tidal area, which is the foundation of the reclamation project, the soil is soft, and the pile foundation is surrounded by basement earthwork and tumble soil, and the soil density is poor. Some time ago, heavy rain, under the action of multiple factors such as drop, heavy pressure, excavator and other heavy machinery disturbance and rainwater infiltration, the earth moved and slipped to the north as a whole, and the southernmost rows of piles in the lower chamber bore the brunt and played the role of retaining wall, under the huge earthwork pressure, the whole slope to the north, the first row of piles tilted the most serious, the median inclination was 1.3m, of which the maximum inclination reached 1.6m, the second row of piles tilted less than the first row of piles, The median is 0.8m, with less inclination in the third row than in the second row and less in the back row, tending to normal.
3. Processing plan
Although the first row of piles in the second row has a large inclination, the small variation test results show that the pile body is intact and there is no fracture, and the correction technology can be adopted to straighten it and make use of it as much as possible; The inclination of the latter rows of piles is small, which meets the acceptance specifications and is not treated for the time being.
4. Technical essentials
Before the jack advances, the direction of advancement, that is, the soil in the opposite direction of the pile incline, it is best to drill a hole with a human drilling pile machine, use clean water to protect the wall, and immediately use a high-pressure water gun to flush the resistance soil in front of the pile body into the hole, because the hole is shallow, all the key is to flush the water gun deep into the soil below, and the mud water that is flushed out should not be driven out by the sewage pump as much as possible, because it is necessary to play the role of a fixed mud retaining wall, and the soil taken out by the manpower pile hole pile machine drilling should also be left in the hole as much as possible to avoid disturbing the surrounding earth, Affects the location of normal piles. That is to say, the main purpose of flushing and drilling is to make the soil in the direction of pile advancement form silty soil and reduce the propulsion resistance.
2.2 Hollow pipe pile correction project in the workshop of a company in Yueqing Binhai New Area (pulling method)
1. Project overview
A five-plum blossom pile, 400mm hollow pipe pile foundation, the whole inclined to the north, the average inclination of the single pile is 50cm, the maximum inclination reaches 80cm, the pile body is broken, and the small variation test results show that the fault is 6-9m below the top of the pile (floor) (actually visible to the naked eye).
2. Cause analysis
The project is located along the beach coating area, the soil is soft, compressible and easy to disturb. A large amount of earthwork is piled up on the side of the inclined pile foundation, and the large excavator vibrates back and forth during the turning process, and the huge earthwork gravity difference and the effect of moving load cause the surrounding movement of the underground soil direction, resulting in the pressure and tilt of the pile foundation. Because the hollow pipe pile belongs to a slender pressure rod, the pile diameter is small, the reinforcement is fine, and the flexural ability is poor, so when the pile body is tilted to a certain extent, it will break.
3. Processing plan
Because this project bears the platform in the design. The upper non-main load-bearing foundation (belongs to the foyer foundation), and the fault position of the pile foundation is not very deep, the pile body steel bar is still connected, if it is straightened, then make a steel cage, the bottom of the cage extends to the fracture and then down a certain length, place the pallet, pour a certain ratio of concrete, can still make the pile bear a certain load. In line with the concept of energy saving, environmental protection, economic and feasible sustainable development, it was decided to use correction technology to break the pile.
4. Technical essentials
The hoist pulls the wire cable in the broken pile. The anchor members must be set carefully, because the hollow pipe pile belongs to the vertical stressed member, its pipe wall is thin, the reinforcement is small, the bending ability is poor, and if you are not careful, it will cause the pipe wall to rupture, so that the pile body leaves quality defects; After each drilling, the pulling should be slow, preferably a small number of times, back and forth, that is, one pull and one loose, as far as possible to soften the soil around the pile. After the pile is straightened, pour the bearing platform as soon as possible to fix the pipe pile and the surrounding earth to prevent further damage.
2.3 Yueqing Hongqiao residential tilt correction project (high-pressure water gun method)
1. Project overview
The house is about 15 years old, concrete: earthen frame structure, 7 meters bay, 13m depth, about 18m high, sitting west facing east, full of foundation. The house slopes about 45cm to the north. The upper walls of the house are cracked, the stairs and floor are obviously uneven, and the living comfort is poor. Yueqing is located on the southeast coast, belongs to the alluvial plain, mainly saturated soft clay, soft soil, large compression system. The house is full of foundations and no piling. The structure of the house is: the south wall has more doors and windows, the west wall has few doors and windows, and the concrete staircase is located in the north, and the kitchen and bathroom are also more in the north, so that the weight of the west side of the building is greater than the south side, the foundation soil under the foundation is unevenly stressed, the house occurs uneven settlement, accumulates over time, and the house is seriously inclined.
2. Treatment plan
Although the house has a certain age, but the structure is basically good, the appearance image is acceptable, the building area is moderate, the inclination is not very large, if it can be corrected, there is a greater use value, in the economy can save a large amount of money, in the environmental protection also has great benefits, in line with the concept and policy of sustainable development. So it was decided to use correction technology to correct it.
3. Technical essentials
The depth of the construction trench of the high-pressure water gun flushing method should not be too large, if it is too large, the pressure difference between the north and south sides of the earth under the foundation of the house will be too large, so that the shear balance between the earthworks will be damaged, and the earthwork under the foundation will be translated from north to south under lateral heavy pressure, which will cause the position of the house axis to change, which is obviously not allowed. The water pipe for high-pressure water gun flushing should not be too long, about 1.5m can be, convenient for construction. Start rinsing with the soil under the base slab, trying to preserve the integrity of the soil below. The depth of the water gun flushing should not be too large, because if it is too large, the house will tilt too fast, and the correction speed will not be easy to control, mainly because the final fixed work is difficult to control, and overkill is eliminated. When the house is about to be corrected, it is necessary to retain 5% of the tilt, stop the active correction construction, and let the house tilt back on its own, because at this time the house tilt back still has a certain inertia, although the speed is slower. But it is with the help of this last slow self-tilting that the soil under the foundation of the house repairs itself and squeezes densely. After the house is corrected, the final reinforcement of the house should be carried out as soon as possible, and the prefabricated static pressure square pile reinforcement method is generally adopted to make the house finally fixed. When driving prefabricated static reinforcement piles, you must pay attention to the order of application, if the house still has a slight inclination after correction, you should start from the opposite side of the inclination of the house, then hit the side of the inclined direction, and then hit the other sides. Pay attention to control the speed of application, not too fast, otherwise it will cause the house to tilt to a certain extent.
3. References
[1] Li Changyou, Civil Engineering Economics and Management, 2009, China Railway Press, pp. 14-24
[2] Yuan Jingen Yu Zhiwu, "Basic Principles of Concrete Structure Design", 1997 edition, China Railway Press, pp. 5-20
[3] Fei Yiyuan Sun Zhen, Civil Engineering Construction, 2011 edition, China Machine Press, pp. 68-130
[4] Zhu Shouming, "Housing Architecture", 2006 edition, China Architecture and Architecture Press, pp. 191-198
[5] Chen Xizhe, Foundation of Soil Mechanics, 2004, Tsinghua University Press, pp. 18-36
[6] Li Kejunluo, Basic Engineering, 2008 edition, China Railway Press, pp. 82-103
RELATED NEWS
2023-04-06
Routine maintenance of correction
2023-04-06









